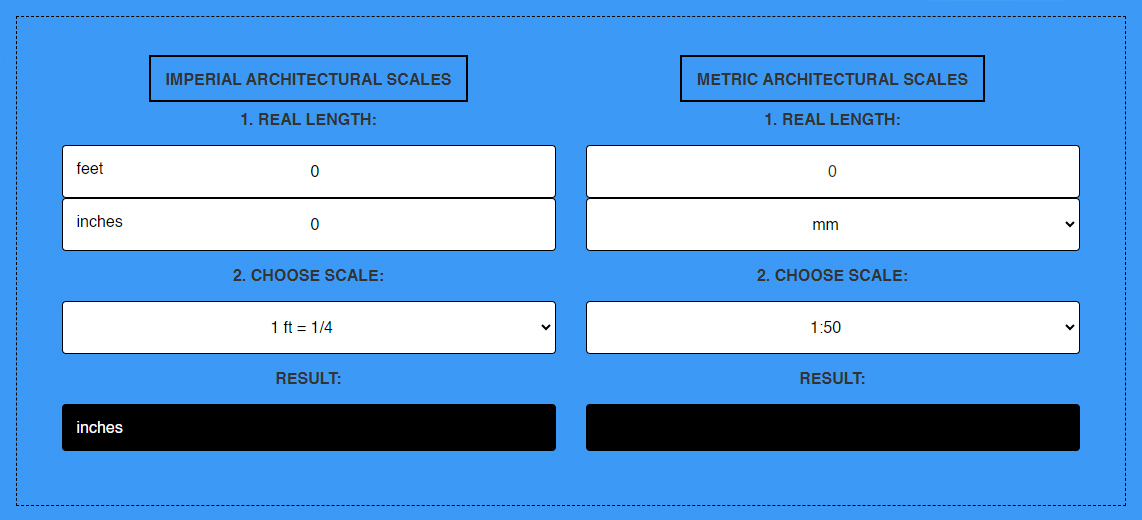The app that will help you calculate imperial and metric architectural scales 1/2"=1'0, 1/4"=1'0, 1/8"=1'0, 3/32"=1'0, 3/8"=1'0, 3/4"=1'0, 1"=1'0, 3"=1'0, 1:2, 1:5, 1:10, 1:20, 1:50, 1:100, 1:1250, 1:1000
This formula is used to convert measurements from one scale to another, where 1/4 inch on one scale represents 1 foot on another scale. This is often used in architectural or engineering drawings to represent real-world dimensions on a smaller scale.
Calculation:
Scale Factor = 1 inch on the drawing / (12 inches in a foot * 1/4 inch on the drawing)
So, the scale factor in this case would be:
Scale Factor = 1 / (12 * 1/4) = 1 / (3) = 1/3
This means that on the drawing, 1 inch represents 3 feet in the actual world. You can use this scale factor to convert measurements on the drawing to real-world measurements or vice versa. For example, if something is 2 inches long on the drawing, its actual length would be 2 inches * 3 feet per inch = 6 feet.
To calculate the actual size of an object or distance from a scaled model or drawing at a 1:50 scale, you can use the following formula:
Actual Size = Scaled Size / Scale Factor
In this case, the scale factor is 50, since it's a 1:50 scale.
So, if you have a dimension on a drawing or model that is, for example, 5 centimeters, you would calculate the actual size as follows:
Actual Size = 5 cm / 50 = 0.1 cm
So, the actual size of the object or distance in this 1:50 scale drawing is 0.1 centimeters for every 1 centimeter on the drawing. This means that if you measure 5 centimeters on the drawing, it represents a real-world size of 0.1 centimeters.
